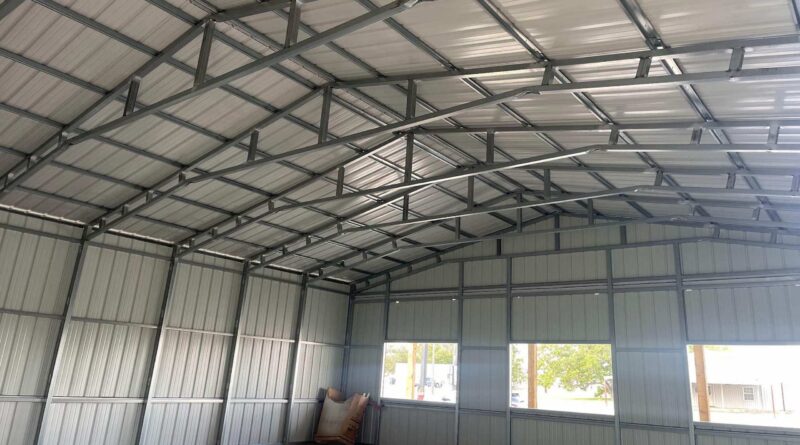What Is a Slip-Joint Frame? A Smart Solution in Metal Building Design
When selecting a steel building, the frame is the foundation of both its strength and longevity. At Integrity Metal Buildings, we’re proud to offer framing systems that not only meet high engineering standards but are also designed with ease of installation in mind. One of the most effective framing methods used in many of our structures is the slip-joint frame.
So, what exactly is a slip-joint frame, and why should it matter to you?
What Is a Slip-Joint Frame?
A slip-joint frame is a connection method where one steel member is designed to fit inside another, forming a tight, secure joint. These connections are most commonly used where vertical and horizontal components of the structure meet—for example, where a rafter connects to a column or where additional framing segments are required to extend the length of a cover or roof.
The “slip” portion of the name comes from how the pieces are assembled. One steel tube, slightly smaller in diameter or designed with a swaged end (narrowed), slides into the corresponding piece, which has a slightly larger opening. Once inserted, the joint is mechanically fastened—typically using heavy-duty bolts or screws—at multiple points to ensure structural integrity.
How Are Slip-Joint Frames Assembled?
The assembly process is designed to be straightforward, whether handled by professional crews or experienced DIY installers:
- Pre-Cut & Pre-Drilled Components: Most components are pre-fabricated and pre-drilled before they ever reach the job site, ensuring accuracy and eliminating most guesswork.
- Bolting & Fastening: Once the correct pieces are joined, the joint is bolted through pre-drilled holes using galvanized hardware. Multiple bolts are placed at strategic points to distribute loads evenly and prevent movement or pullout.
- Reinforcement: For added strength, especially in larger structures or areas subject to higher wind or snow loads, additional reinforcement brackets, gussets, or welds may be applied.
- Alignment Checks: Each section is checked for plumb and square as the frame is built out, ensuring structural accuracy throughout the process.
Reinforcing Slip-Joint Frames
While the slip-joint connection itself is engineered for strength, reinforcement is key in load-bearing areas. High-tension bolts, support plates, and internal sleeves can be added where necessary—especially for large-span commercial buildings or buildings exposed to extreme weather conditions. Anchoring systems (concrete anchors or ground stakes, depending on the foundation type) also play a crucial role in stabilizing the overall frame.
Why Slip-Joint Framing Is a Smart Choice
- Fast Assembly: Prefabricated, slip-fit joints reduce on-site labor and installation time.
- Cleaner Finish: Fewer exposed fasteners and cleaner lines contribute to a professional appearance.
- Cost-Effective: Efficient framing translates into lower labor costs and faster build times.
- Built to Withstand: Slip-joint frames are designed to handle tension, wind load, and structural movement while maintaining their integrity.
Why We Use It at Integrity Metal Buildings
At Integrity Metal Buildings, we use slip-joint framing in many of our standard and custom designs—from carports and RV covers to combo units and shops. This system allows us to offer customers strong, long-lasting structures that can be installed quickly and efficiently. It’s part of our mission to deliver custom solutions without compromise.
Want to explore which frame options are right for your project? Contact us today or request a quote to speak with one of our experienced Building Specialists. We’ll help design a structure that’s tailored to your needs and engineered to last.


